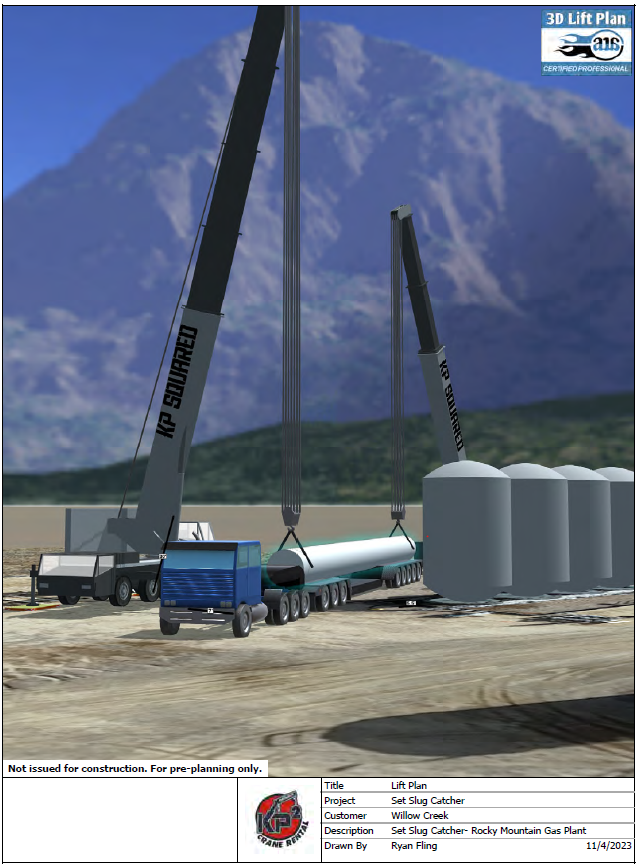Load Out Slug Catcher
Ryan Fling, KP Squared Crane Rental

The use of the 3D Lift Plan was invaluable throughout the entire process. As a sales tool, it enabled us to present customers with a dynamic 3D rendering of their project, effectively bringing the project to life in ways that traditional two-dimensional drawings cannot. These 2D drawings can often be complicated and difficult to interpret, but the 3D Lift Plan served as an exceptional visual aid, clearly illustrating our proposed setup. It allowed customers to visualize crucial details, such as the crane's tail swing in relation to existing equipment that cannot be shut down or removed before the lift. Additionally, it accurately demonstrated the precise radius and other critical factors, thereby enhancing communication and understanding between our team and the customer. This tool not only streamlined our planning but also significantly improved customer confidence and satisfaction.
The use of the 3D Lift Plan was invaluable throughout the entire project process. As a cutting-edge sales tool, it enabled us to present customers with a dynamic 3D rendering of their project, effectively bringing the project to life in ways that traditional two-dimensional drawings cannot. These 2D drawings can often be complicated and difficult to interpret, but the 3D Lift Plan served as an exceptional visual aid, clearly illustrating our proposed setup. This visualization gave customers a more concrete understanding of how the project would unfold, allowing them to see the entire plan from start to finish.
One of the key benefits of using the 3D Lift Plan was its ability to show the customer exactly where we were proposing to set up the cranes. This clarity was crucial, as it addressed any potential concerns about logistics and space constraints early in the planning process. Customers could easily visualize the layout and how the cranes