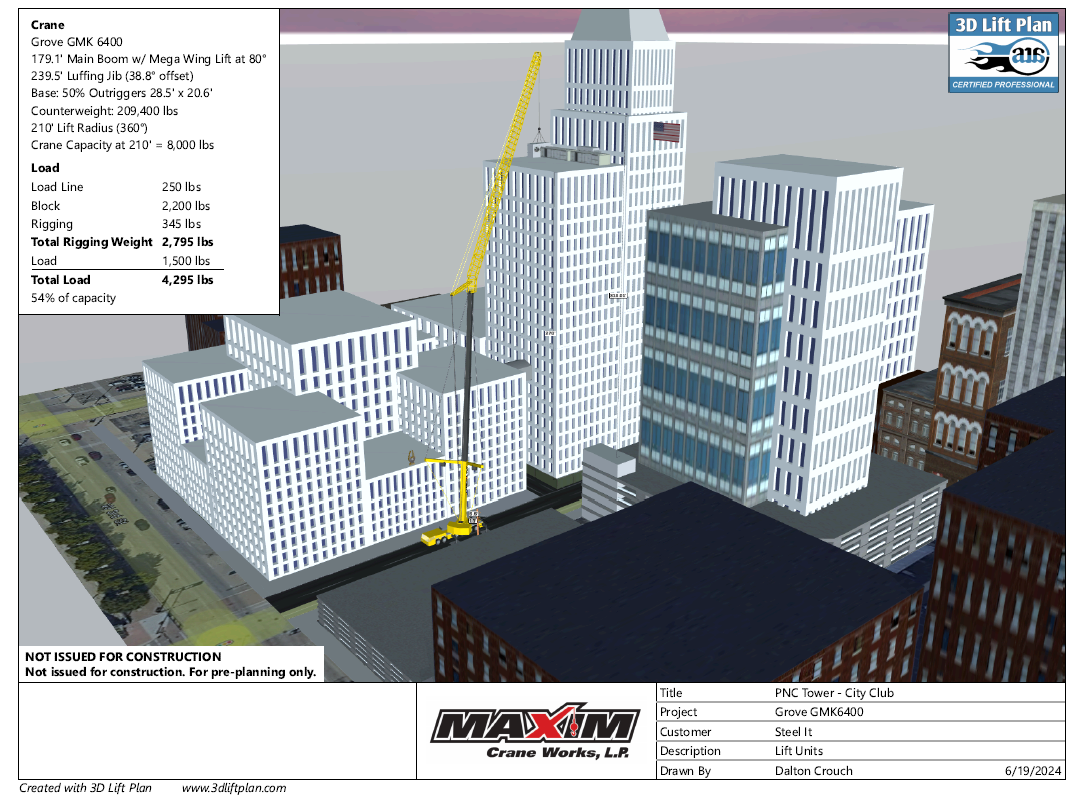PNC Tower / City Club
Dalton Crouch, Maxim Crane Works

For Maxim Engineering support, 3D Lift Plan has become a tool that is used every
day for the many different lift scenarios we encounter. The software makes it easy to pull
together different objects to represent a project site and to visualize a lift from beginning to end. 3D
Lift Plan provides enough tools to represent everything needed in the lifting process.
This project entailed adding an entertainment space and pool area on the roof of an
existing structure that is being repurposed. Working in an urban environment always presents
additional challenges such as clearance to surrounding obstructions, underground utilities and
crane load impacts to adjacent foundation walls. Throughout the planning of this project, there
were many job site visits to obtain field measurements and get a better idea of the area we were
working with to refine our 3D model. Originally, the crane was located directly adjacent to the roof
work area but loading concerns for the underground basement wall and a small minimum radius
were causing concerns. Finally, a location a bit further down the street was selected which
required a relatively long luffing jib configuration to be utilized.
All lifting and crane assembly activities were restricted to a single city street (Vine
Street). We had to assemble/dismantle the crane, build the jib, and execute the lifts while not
impacting traffic on two adjacent cross streets (West 4th Street and West 3rd Street). Additionally, the
city required one lane of traffic to be left open for through traffic so a reduced outrigger spacing
was evaluated.
I believe 3D Lift Plan was an extremely important resource to have during the planning
and execution phases of this project. It has benefited us greatly when it comes to representing
job scenarios accurately and showing a customer how a project will progress step by step.